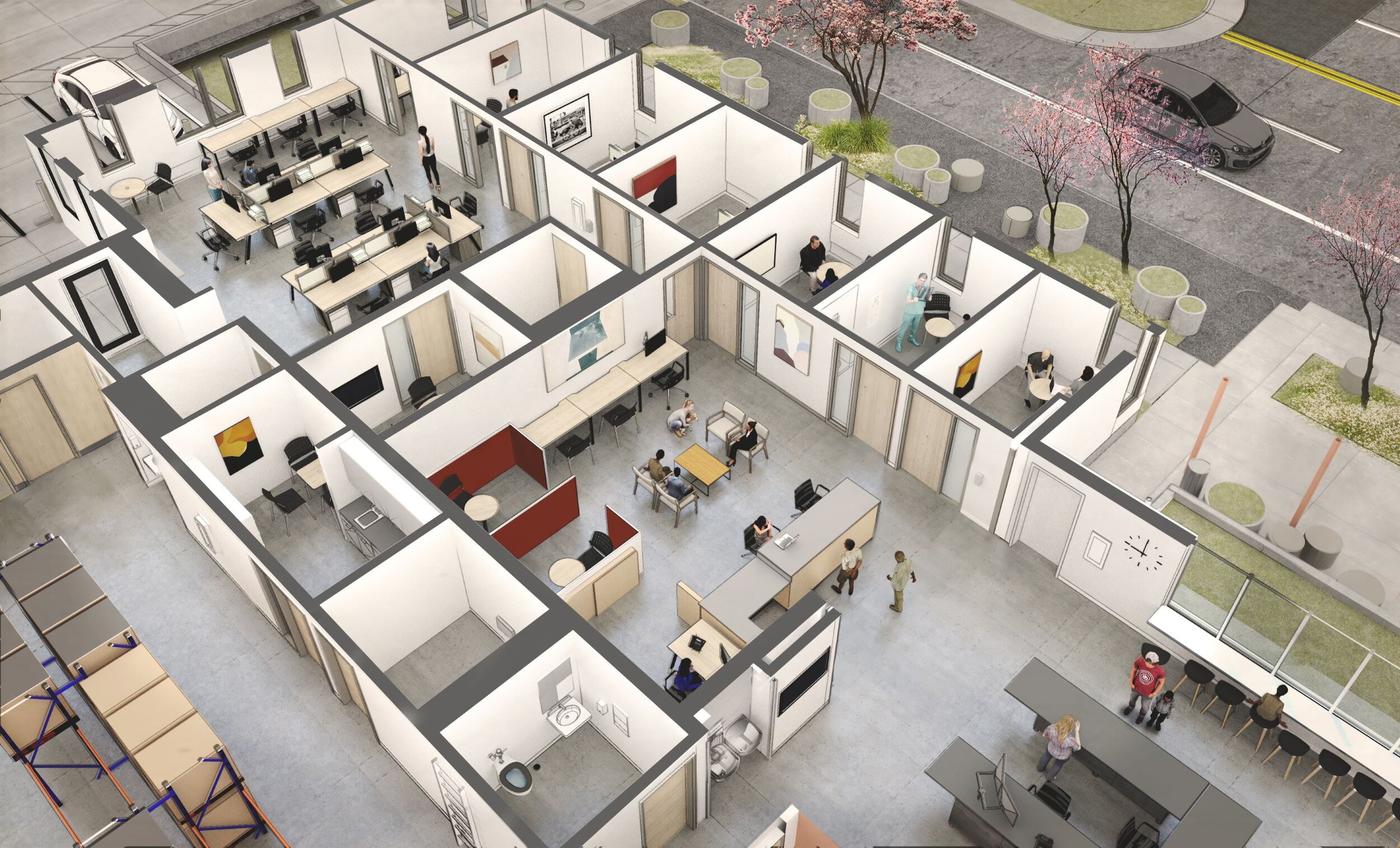Designing a welcoming new home for Ballard Food Bank
By Jim Graham and Brian Jonas
Ballard Food Bank is excited to work with Seattle-based architects Graham Baba to create our amazing new home, set to open in fall 2021. For the past two years, we’ve collaborated closely with a team led by Partners Jim Graham and Brian Jonas. If you live in Seattle and enjoy food, you’ve probably experienced Graham Baba’s amazing architecture in PCC Community Markets, Melrose Market, and many beloved restaurants including Trailbend Taproom, Westward, Osteria La Spiga, and more. We were attracted to the team’s deep expertise in how people interact with food—and each other. Jim and Brian recently shared their thoughts on the new Ballard Food Bank building and their efforts to make it a welcoming home for everyone in the community.
Graham Baba creates places that tell a story, places that people are drawn to, and spaces that encourage social interaction and community. Having designed numerous buildings in and around Ballard and dozens of community driven food-centric spaces, we were thrilled to leverage our experience to collaborate with the Ballard Food Bank on its new home!
Our work with the Food Bank started in May 2019. We spent more than a month undertaking what we call a “visioning exercise” with a core group of staff, volunteers, clients, and donors. This group dug deep into clients’ experiences, the vision for the building, and how all of this aligns with the Food Bank’s mission and values. We talked about everything from big-picture issues like how we want clients to feel as they walk around the space, to details about where cans of tomatoes, yogurt cartons, and fresh meats would be placed on shelves.
This visioning involved an exercise where we showed photos of people interacting with different spaces—from farms and groceries to museums and corporate offices. Participants were invited to put green dot stickers on images that positively resonated and red dots on images that made them think: This is not Ballard Food Bank. Getting these visceral reactions to concrete images helped point us in the right direction. We didn’t even put pen to paper until this visioning process was done, and our ideas continued to evolve during the design phase.
It became clear that we had two big priorities for Ballard Food Bank. One was creating a building where staff and volunteers could do their work as efficiently and safely as possible. But the even bigger consideration was how everyone who passes through—clients, volunteers, staff, and community members—would experience it. This is especially true for clients who are facing food insecurity and looking for a place they can feel safe. We want to create an inclusive, humane space where people could select food and receive services with dignity. This is a place where everyone should feel welcome.
We’re really excited about the results. Set along a major thoroughfare near downtown Ballard, the new design nearly doubles the size and capacity of the existing operation. Fundamental to the organization’s mission is the market, which is designed as a large supermarket style space. Design cues are taken from other markets in the community to create a dignified and normalized shopping experience for people who need assistance. An enlarged and efficient warehouse and outdoor storage yard serves the market and the Food Bank’s delivery programs, while a new office space offers staff a safe and attractive place to work.
Clients will enter through the front door which, while visible from Leary Ave, is set back along a side street to provide a more private and welcoming entrance to the building. Directly inside, a waiting area serves as a center point for the community. The kitchen is also a community café and allows the Food Bank to upcycle donated commodity food items into nutritious meals. The Hub will host a variety of partner organizations providing mail delivery, medical services, counseling, financial and housing assistance, veterans’ services, and case management. All of these spaces are designed to feel comfortable and warm.
We had many discussions with the Food Bank team about environmental sustainability in the new building. One concept that became very important was natural daylighting. Studies have shown that people living and working in natural daylit environments are happier and more productive—and the resulting spaces don’t use as much electricity. Graham Baba worked with the Integrated Design Lab at to UW to naturally daylight most of the space. We’re also using solar panels, rainwater gardens, energy efficient lighting, and other features to increase sustainability. In addition, the new building will integrate nature with a newly built streetscape, gardens, urban agriculture beds, and outdoor seating areas.
Ballard Food Bank’s new home will be a true hub for hope in Northwest Seattle. We can’t wait to walk through the doors—and welcome the whole community—this coming fall.
Photo: Early sketch of new building from Graham Baba








